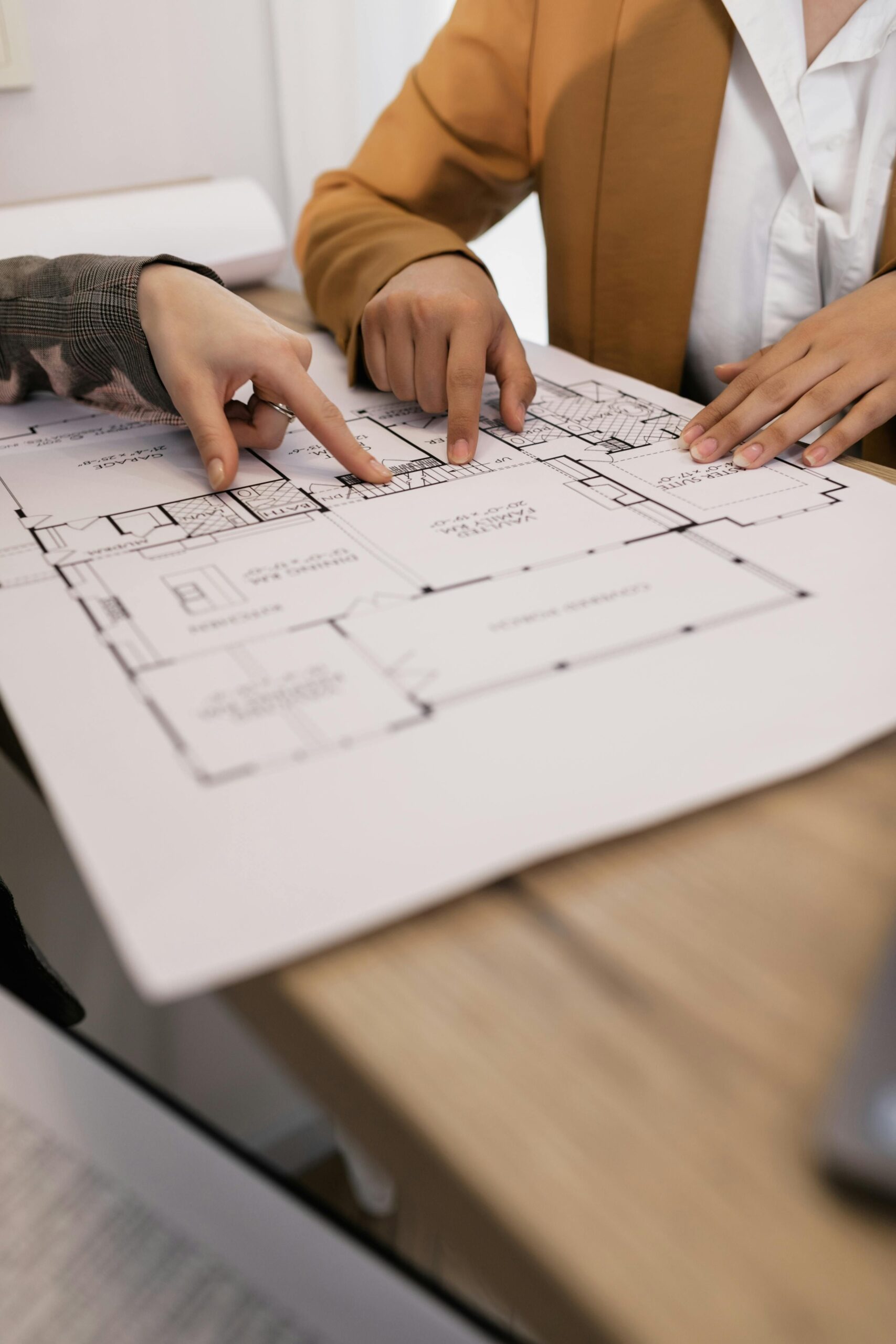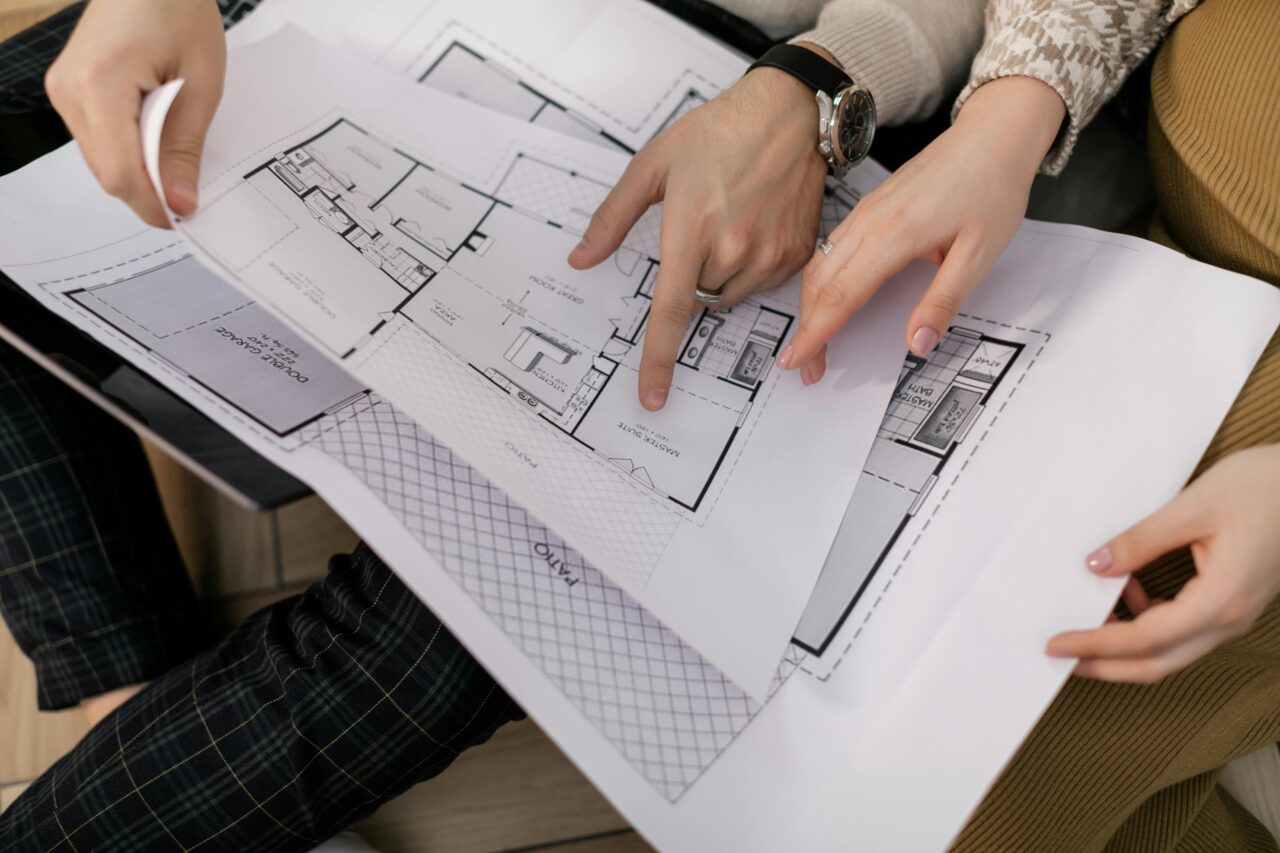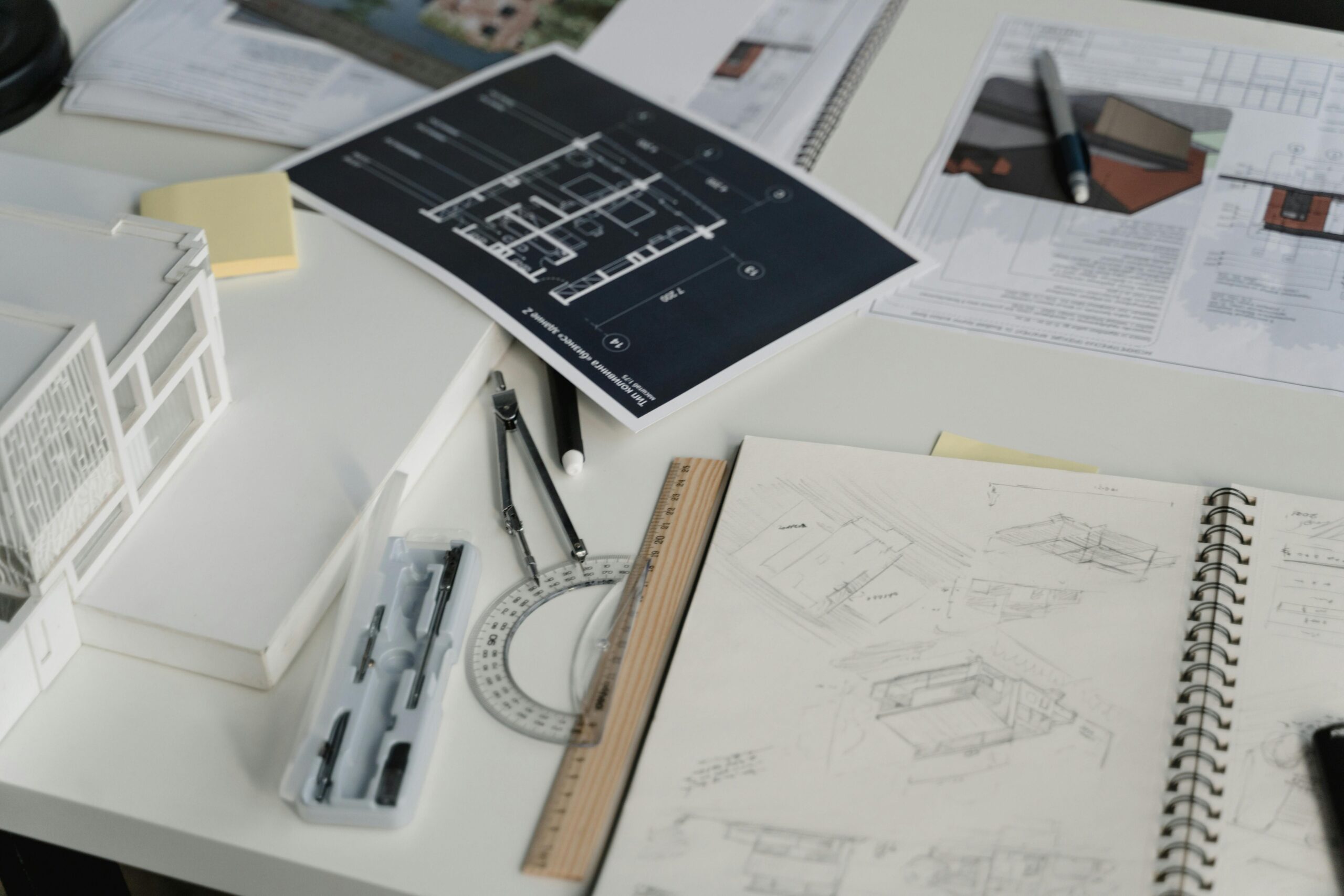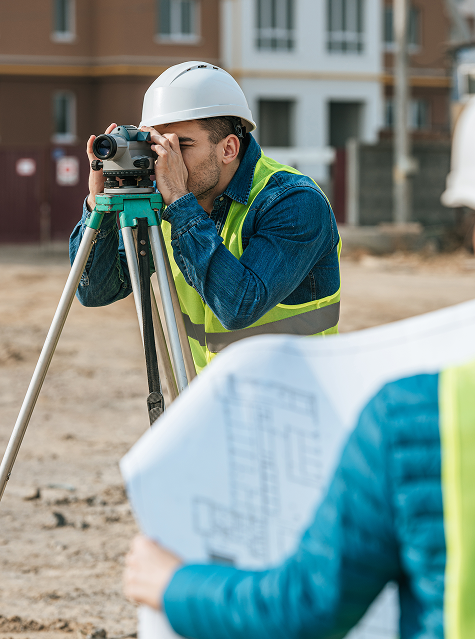Exact measure, long love
Apartment building
A plan for specific parts of a property or “estate division” is a procedure through which ownership is established over a specific part of a property, an apartment or business premises, as well as associated parts such as a garage, storage room, parking space or home garden.

The only legal proof that you are the owner of an apartment or business premises is an extract from the land registry, i.e. the land registry. Apartments, garages, business premises, etc. cannot be registered in the land registry until the building is divided into condominiums.
When you carry out the condominium process, you can obtain a mortgage loan, buy or sell real estate, divide family property, conduct probate proceedings, or determine the share of individual co-owners in the costs of managing and maintaining the property.

The basic parts of the floor plan are:
01
Textual part, graphic part and attachments.
02
The textual part includes a list and description of the special and secondary parts of the building and a proposal for entry in the land register (listed premises for each special part and shares in the property).
03
The graphic part of the floor plan consists of a blueprint of the building on all floors with a list of rooms and associated areas.
04
The following documentation is included in the attachments: a copy of the title deed, a land registry extract, a copy of the cadastral plan, documents on the legality of the facility (construction and use permit, as-built status certificate, floor plans and drawings from the project, etc.).
Testimonials
Customer satisfaction is our top priority.
Based on focused and dedicated work within set deadlines.



FAQ
How much does a floor plan cost?
Also, the situation on the ground must be in line with the legality documentation!
The price is most often defined per square meter, depending on the documentation that the object has, the location, the size of the plot, whether the yard needs to be divided, the compatibility of the cadastre and the land registry, etc.
When planning to request the services of a surveyor, the basic information that you must prepare is the cadastral plot number and the name of the cadastral municipality or the address of the object (if there is an object on the plot). Based on the information about the plot and the purpose of the study, the surveyor will be able to tell you what the purpose of the study you need is and what the price of the service will be.
What is needed to create a floor plan?
Condominium ownership is established by a condominium study. The first step towards preparing the study is to register the building in the cadastre and land registry. If the building is not registered or there are deviations from the actual situation on the ground, it is necessary to first prepare a geodetic study.
After that, the development of a condominium study begins. To implement it, it is necessary to collect the following documentation on the legality of the facility: a valid construction and use permit with the associated architectural project, a decision on the as-built condition with a photo of the as-built condition, a certificate of the age of the facility and a use permit for facilities built before 15.02.1968, etc. If the investor does not have the aforementioned documents available, they can obtain them from the competent archive independently or through a proxy.
Is my facility legal?
If a property is registered in the cadastre and land registry, this does not mean that it is legal.


