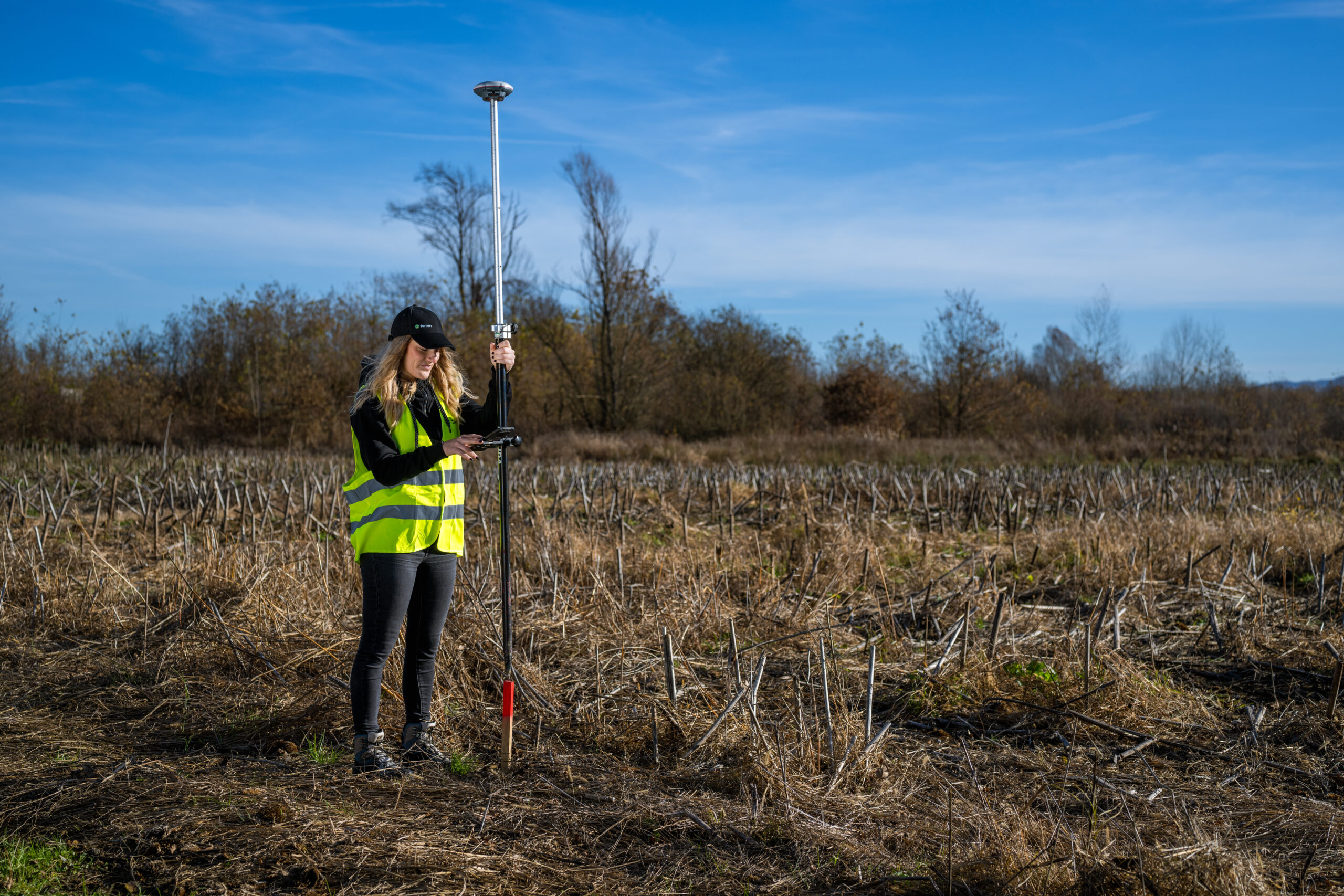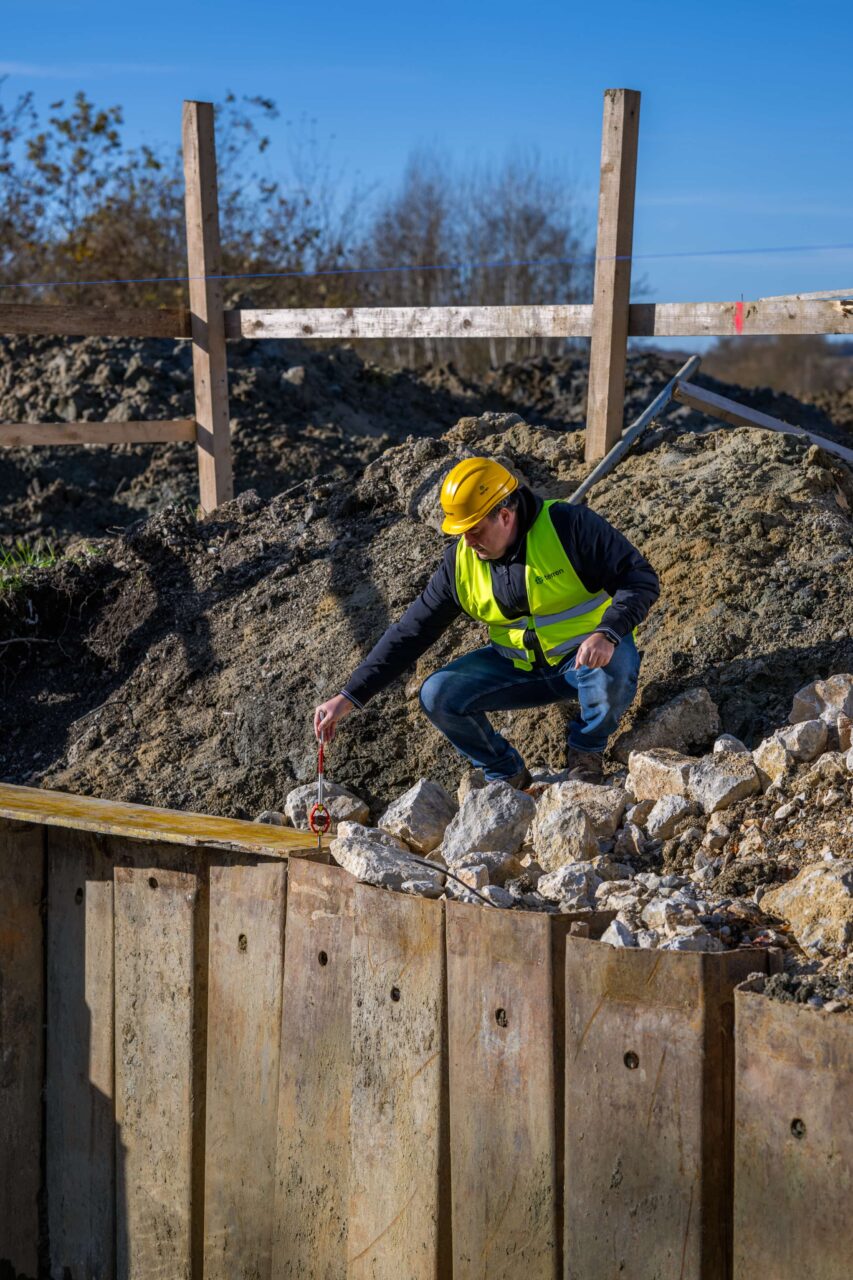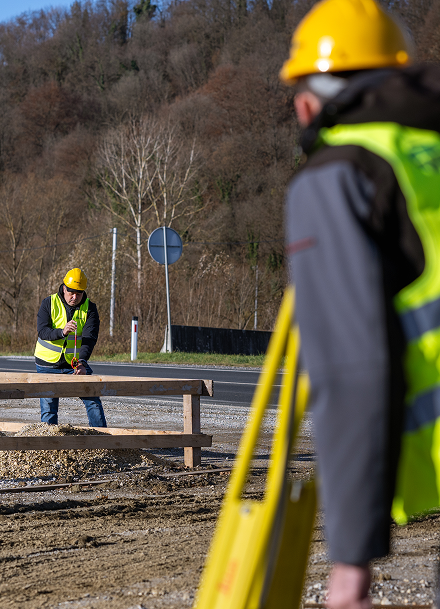Geodetic services for private individuals
We provide a wide range of services for private clients and companies, from property registration, staking out to drafting studies and other documentation. We work quickly, thoroughly and precisely to solve complex and sensitive challenges that are essential to your future.

Testimonials
Customer satisfaction is our top priority.
How we created a floor plan for a property in Zagreb
The property on Brezovicka Street consists of two residential buildings, one outbuilding and an adjoining yard. When we started the condominium project, the owners knew who owned what, but it was not entered into the land registry. Due to the possible inheritance process of the property in the near future, which would legally involve a larger number of people, it was necessary to complete the work as soon as possible.
During the construction of the buildings, some parts were constructed differently from the building permit, i.e. there were discrepancies between the state on the ground and the projects. In the legalization process, they hired a designer who created a Record of the As-Built Condition for illegally constructed buildings and obtained a Decision on the As-Built Condition, i.e. the buildings were completely legal.
The stratification process consisted of the following phases:
- Phase: measuring the interior of the building (measuring all separate and common rooms, measuring the yard, i.e. home gardens)
- Phase: preparation of a floor plan with a proposal for registration
- Phase: submission of the condominium study to the competent building office and monitoring of the procedure until the issuance of the Certificate of Independent Use Units (confirmation of condominium)
- Phase: implementation of the condominium study in the land registry
After measuring and creating the graphic part of the study (floor plans of all floors), we noticed a discrepancy between the floor plan from the as-built state image for legalization and the state on the ground. Namely, the designer who created the image incorrectly drew one floor on the building. The condition for confirming the floor plan study was that the state on the ground and in the as-built state image were consistent. Since this condition was not met, we could not continue the condominium process.
In order to help the client resolve the issue, we took all necessary steps to reach the designer who made the mistake. The survey had to be retaken with a statement that the situation on the ground was identical to the situation at the time of legalization. We also had to engage a lawyer in the process. When the designer corrected the survey, the floor plan was confirmed and the Certificate of Independent Use Units was issued.
The last step in condominium development is the preparation of the necessary property-legal documentation (partition agreements, declaration of will, etc.) and its implementation in the land registry. Since in our business we cooperate with lawyers who are experts in land registry law, we soon brought the procedure to an end, i.e. the condominium development was implemented in the land registry.
The parties have managed to register their apartments, annexes and home gardens in the land registry. Condominium real estate can now be disposed of more easily: apartments can be sold, loans can be taken out, the value of the property increases, and heirs know exactly what they are inheriting.



The stratification process consisted of the following phases:
01
Phase 1
Measurement of the interior of the building (measurement of all separate and common rooms, measurement of yards, i.e. home gardens)
02
Phase 2
Preparation of a floor plan with a proposal for registration
03
Phase 3
Submission of the condominium study to the competent construction office and monitoring of the procedure until the issuance of the Certificate of Independent Use Units (confirmation of condominium)
04
Phase 4
Implementation of a condominium study in the land registry
References
FAQ
How much does a geodetic study cost?
The price is defined depending on the purpose, location, size of the plot, compliance with the cadastre and land registry, etc.
When planning to request the services of a surveyor, the basic information you need to prepare is the cadastral plot number and the name of the cadastral municipality or the address of the building (if there is a building on the plot). Based on the information about the plot and the purpose of the study, the surveyor will be able to tell you what purpose the study you need is for and what the price of the service will be.
What documents are needed to create a geodetic study?
Is my facility legal?
If a property is registered in the cadastre and land registry, this does not mean that it is legal.
I legalized the property, is it registered in the cadastre and land registry?
Can I list a house without permission?
The parties have managed to register their apartments, outbuildings and home gardens in the land registry. Condominium real estate can now be disposed of more easily: apartments can be sold, loans can be taken out, the value of the property increases, and heirs know exactly what they are inheriting.
