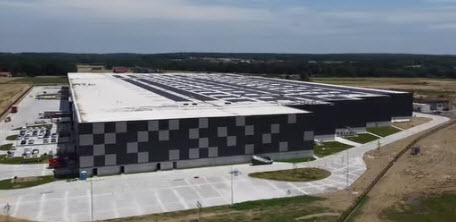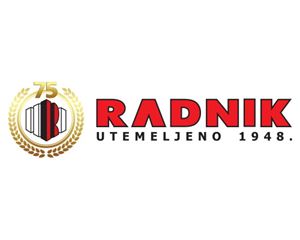Geodetic services for construction projects
We have extensive experience working on complex projects. We know that in our work, precision is also responsibility. We work on the most demanding terrains, thoroughly and within set deadlines. We provide a large number of geodetic services, from the geodetic situation of the actual condition of the terrain, through the preparation of studies to the geodetic situation of the building plot and the buildings located on it.
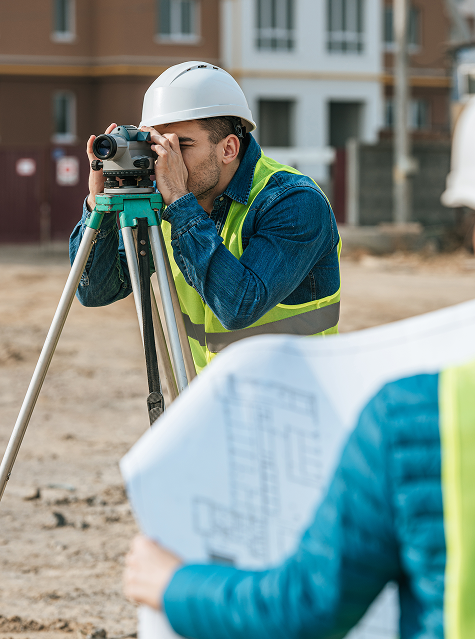
Testimonials
Customer satisfaction is our top priority.
Design and construction of the logistics center Orbico
Orbico doo is the largest European distributor of consumer goods. They have focused their business investments on the Zdenčina area in Zagreb County, where they are currently building their largest logistics and distribution center. The Orbico Group center is located next to the Zagreb – Karlovac highway, in Gornja Zdenčina, and covers an area of approximately 64,000 m 2 .
Geodetic services for this project included the following phases:
- Phase: geodetic survey and geodetic studies of subdivision
- Phase: geodetic studies for the harmonization of the cadastre and land register
- Phase: geodetic basis for design
- Phase: staking out installations
- Phase: geodetic services for road design (for obtaining location and building permits)
- Phase: geodetic documentation as an attachment to the conceptual project for the location and construction permit
- Phase: geodetic elaborations of the subdivision according to the location and construction permit
- Phase: professional geodetic supervision of the construction site (verticality of columns, calculation of cubic capacity, etc.)
Phase 1.
In the first phase of the project, we measured the situation on the ground and made a geodetic survey .
Given that part of the scope was located in an agricultural zone, we first had to separate the agricultural part from the construction part. Based on the geodetic survey, we defined the borders, i.e. subdivision lines, carried out staking in the field and made a geodetic study for the implementation of spatial plans for undeveloped construction land (parcel).
Phase 2.
After separating construction and agricultural land, we began to harmonize data in the field, in the cadastre and in the land registers. Over 130 cadastral plots had to be harmonized, which is an extremely extensive job.
A prerequisite for the initial steps in the design and construction is a harmonized plot! The problem was the different areas in the cadastre and in the land registry, areas recorded in square fathoms (cwt). Also, old parcelizations were carried out in the cadastre, but not in the land registry and vice versa, in some places the situation on the ground did not correspond to the situation in the cadastre and in the land registry.
Phase 3.
Once we had harmonized the situation in the cadastral and land registry records, we could proceed to the 3rd phase, i.e. the preparation of the geodetic basis for the design, or the geodetic situational draft of the actual situation (GSSS) . The geodetic basis for the design included a positional and elevation view of the terrain with the indicated boundaries of cadastral plots, buildings, infrastructure, vegetation, cultural boundaries, etc.
Phase 4.
Before starting the design, it was necessary to determine the position of the installations on the ground, i.e. to stake out the installations . Given that a gas pipeline passes through the location in question, it was important for the designers to mark (stake out) its position so that this could be taken into account during the execution of the works. Based on the staked out elements, test excavations were carried out to determine the actual position and depth of the buried gas pipeline.
Phase 5, 6 and 7
Given that several location and construction permits have been issued for the area in question, we have prepared over 15 different geodetic subdivision studies for the formation of construction plots for buildings and roads.
Phase 8.
As an expert geodetic supervisor, we participated in monitoring the construction, periodically observing the verticality of the columns , and controlling the calculation of the cubic capacity for the soil that was excavated and filled on the construction site.
This project was very challenging for us due to the size of the scope – over 20 ha , the large number of cadastral plots that were in question – over 130 cadastral plots , complex communication with multiple stakeholders (investor, cadastre, land registry, spatial planning office, designers, lawyers, builders, local government units, etc.) and in many cases short delivery deadlines .
For such a complex project, a good organization was primarily needed the engagement of geodetic experts with experience and knowledge who led the project conscientiously and dedicatedly and ultimately delivered the service professionally , with quality and on time .
Regular and rapid communication between the client and the geodetic experts was of great importance so that the work was completed on time.
.
.
This project was very challenging due to the size of the scope – over 20 ha , the large number of cadastral plots that were in question – over 130 cadastral plots , complex communication with multiple stakeholders (investor, cadastre, land registry, spatial planning office, designers, lawyers, builders, local government units, etc.) and in many cases short delivery deadlines .
For such a complex project, a good organization was primarily needed the engagement of geodetic experts with experience and knowledge who led the project conscientiously and dedicatedly and ultimately delivered the service professionally , with quality and on time .
Regular and rapid communication between the client and the geodetic experts was of great importance so that the work was completed on time.
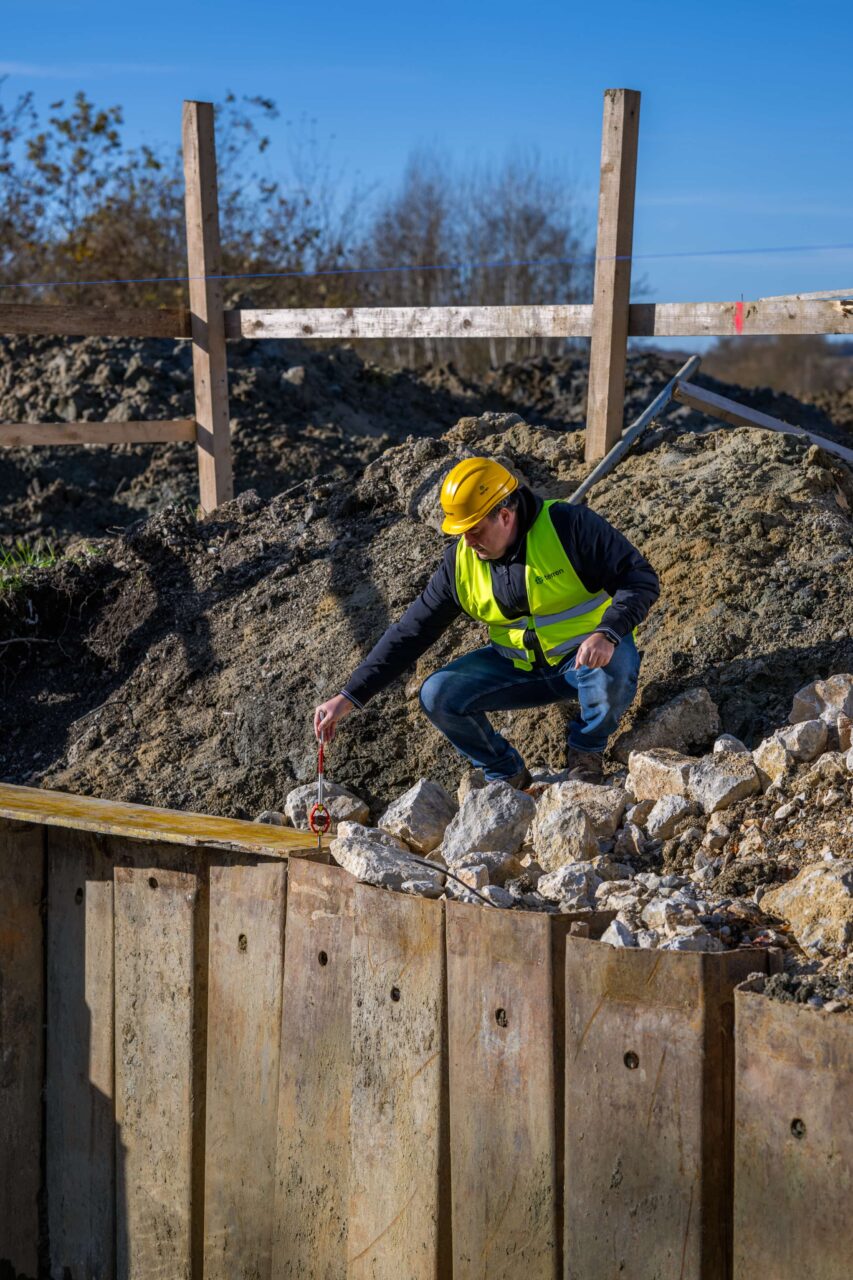
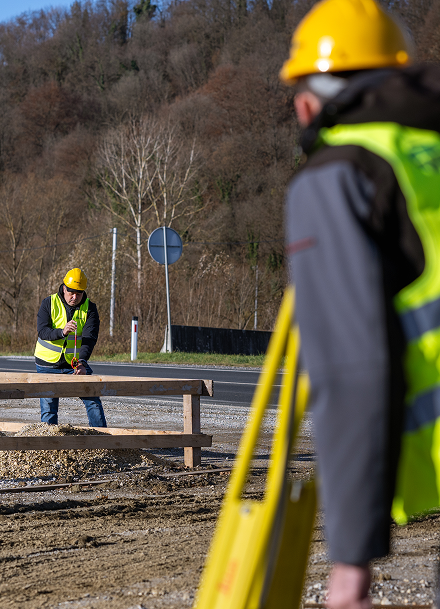

Geodetic services for this project included the following phases:
01
Phase 1
Geodetic survey and geodetic elaborations of the subdivision
02
Phase 2
Geodetic studies for the harmonization of the cadastre and land register
03
Phase 3
Geodetic basis for designing
04
Phase 4
Installation stakeout
05
Phase 5
Geodetic services for road design (for obtaining location and building permits)
06
Phase 6
Geodetic documentation as an attachment to the conceptual project for the location and construction permit
07
Phase 7
Geodetic elaborations of the subdivision according to the location and construction permit
08
Phase 8
Professional geodetic supervision of construction sites (verticality of columns, calculation of cubic capacity, etc.)
References
FAQ
Why are geodetic services crucial for complex construction projects?
What surveying services are required before construction begins?
– Geodetic survey of the actual condition,
– Geodetic elaboration of subdivision (if new parcels are formed),
– Harmonization of cadastral and land registry status,
– Creation of geodetic base for design.
What does the geodetic design basis include?
What is building staking?
When is installation staking done?
Are geodetic services also needed during construction?
– Professional geodetic supervision (control of verticality, correctness of the position of objects),
– Monitoring deformations and settlements,
– Calculation of excavation and embankment volumes,
– Documenting the actual as-built condition.
Who all participates in the geodetic part of a construction project?
– investors,
– architects and designers,
– lawyers (for ownership issues),
– cadastral offices and – land registry departments,
– contractors and supervising engineers.
Why are large construction projects more geodetically complex?
How do surveyors help coordinate complex projects?
– Mass subdivisions and preparation of studies for multiple plots,
– Data reconciliation between the cadastre and land registers,
– Staking out large systems of installations and roads,
– Professional geodetic supervision throughout the entire construction phase,
– Volumetric calculations (excavations, embankments),
– Detailed monitoring of deformations and displacements of objects.
How much does the inconsistent state of the cadastre and land registers affect the project?
Without proper coordination, it is not possible to form building plots or obtain permits, which delays the start of construction and increases costs. That is why it is important to conduct coordination right from the start.
What are the most common challenges for surveyors on large construction projects?
– Inconsistent cadastral and land registry data,
– Short deadlines for delivery of geodetic studies,
– The need to coordinate works with designers, investors and supervising engineers,
– Monitoring changes on the ground during construction.
This project was very challenging due to the size of the scope – over 20 ha , the large number of cadastral plots that were in question – over 130 cadastral plots , complex communication with multiple stakeholders (investor, cadastre, land registry, spatial planning office, designers, lawyers, builders, local government units, etc.) and in many cases short delivery deadlines .
For such a complex project, a good organization was primarily needed the engagement of geodetic experts with experience and knowledge who led the project conscientiously and dedicatedly and ultimately delivered the service professionally , with quality and on time .
Regular and rapid communication between the client and the geodetic experts was of great importance so that the work was completed on time.







