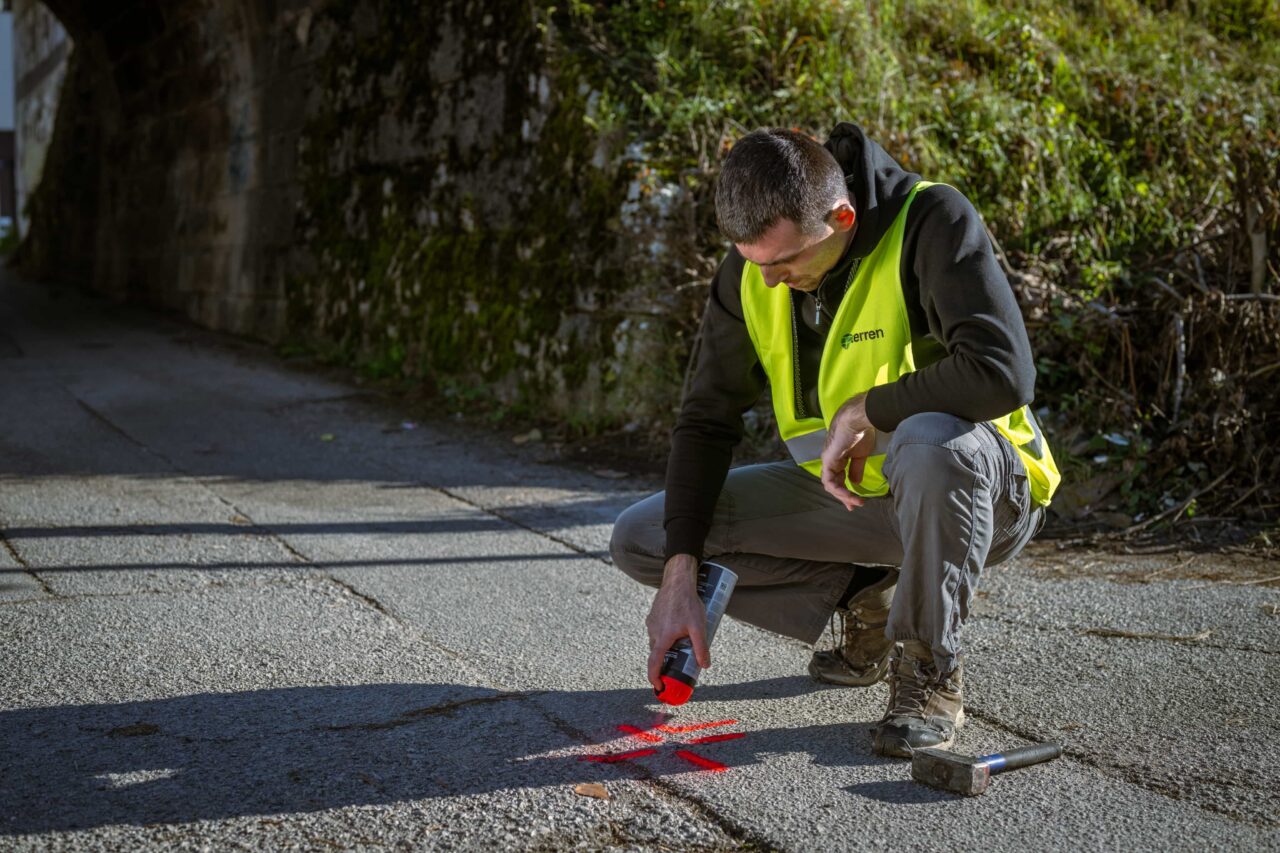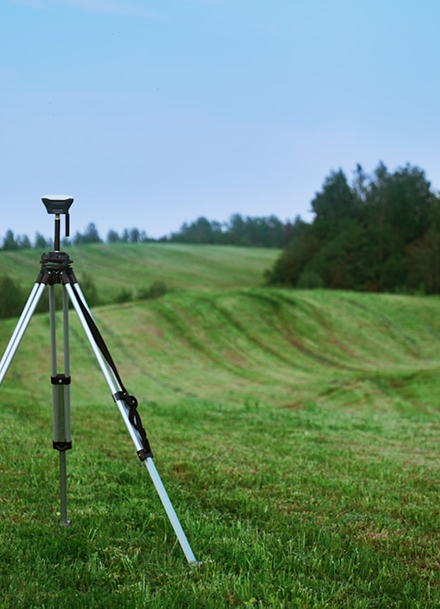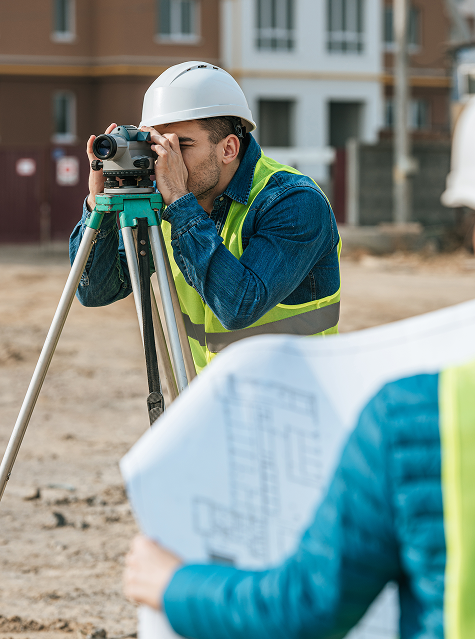Staking out the building
The staking out of the building is the geodetic transfer of elements from the project to the field. The staking can be “rough” for the needs of rough excavation, and “precise” for the needs of precisely defining the position of the walls and other elements of the future building.
Once the investor or agent obtains a valid building permit, it is necessary to arrange a date for staking out the building on the ground. Depending on the complexity of the project, the structure can be staked out in one or several field trips. Geodetic services for construction purposes include staking out (marking) the building on the ground and preparation of the building staking report.

Staking out is the geodetic transfer of the floor plan of the external outline, i.e. the axis of the building to be built, to the terrain within the building plot or the scope of the intervention in space, which is carried out by an authorized geodetic company. Before staking out the building on the ground, it is important to secure the project in digital form in order to prepare for staking out.
The staking out is arranged by the investor (or his agent) in cooperation with the engaged geodetic and construction company. For the purposes of staking out a building, it is often necessary to set up a floating scaffold.
A floating scaffold is a temporary wooden structure, usually erected by a contractor (construction company). It serves to transfer points marked on the ground by a geodetic expert, since these points will be destroyed during the excavation phase.
The building staking report is a set of graphic and written documents that describe the building staking carried out in the field. It consists of a technical report with a description of the project assignment, data on the construction permit, used instrumentation, data on the building itself that is being staked out, and a list of coordinates and a graphic representation of the staked out building. By law, one copy of the staking report must be on the construction site.

Testimonials
Customer satisfaction is our top priority.
Based on focused and dedicated work within set deadlines.






