We measure thoroughly and accurately
Geodetic basis for designing
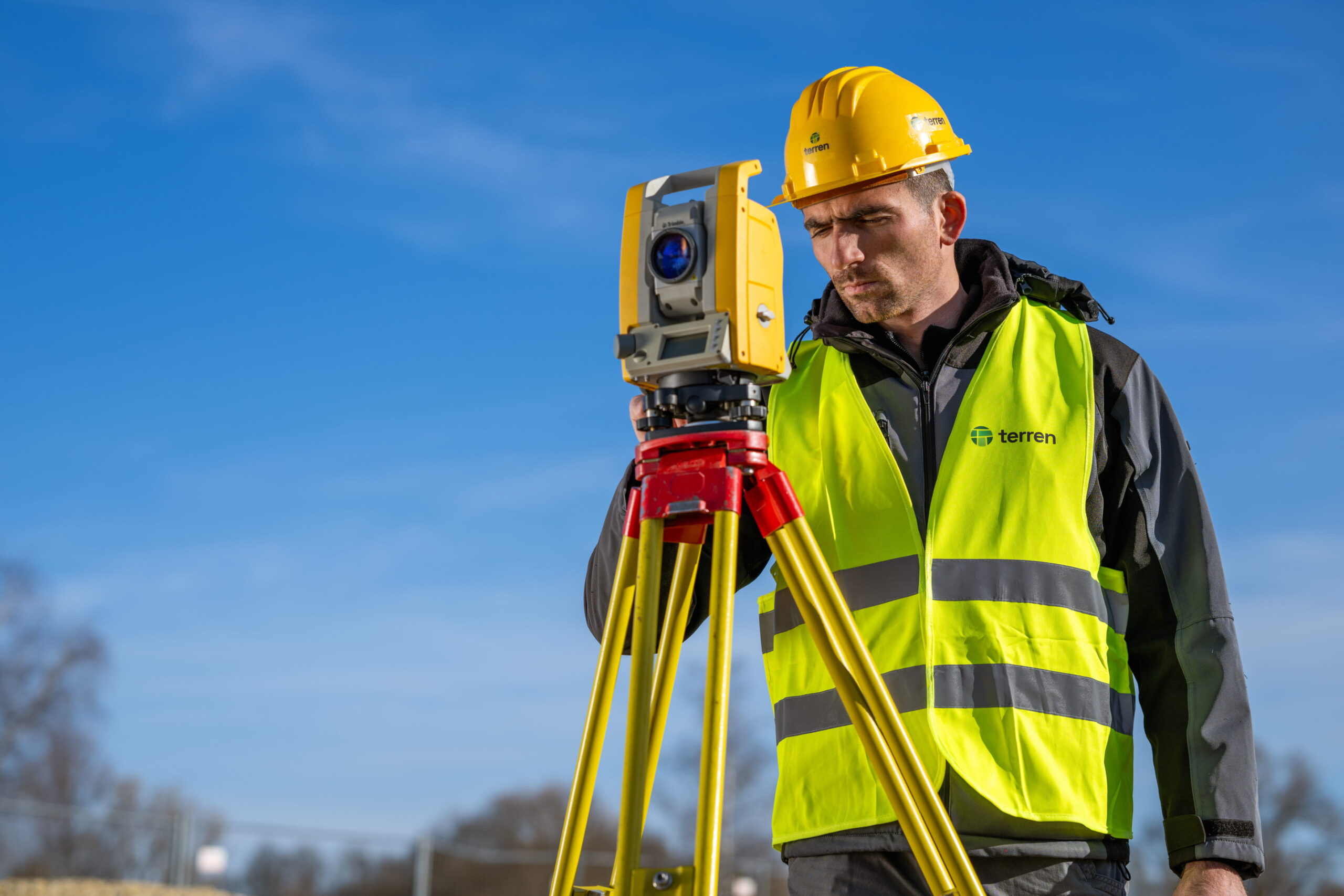
The geodetic design basis or geodetic situation of the actual state (GSSS) shows the cadastral parcel in terms of position and elevation. The geodetic situation shows the course of the boundaries and other boundaries of the cadastral parcels that were determined during the survey and marking of the breakpoints of the boundaries and other boundaries of the cadastral parcels from which the building parcel will be formed.
The geodetic base also includes a representation of buildings (buildings, fences, etc.), terrain elevations, contour lines, cultural boundaries, infrastructure, vegetation, etc. It serves as a basis for designers to design, i.e. to determine the location and size of the building, the distance of the building from the boundary, the permitted development of the plot, access to public roads, and the like.
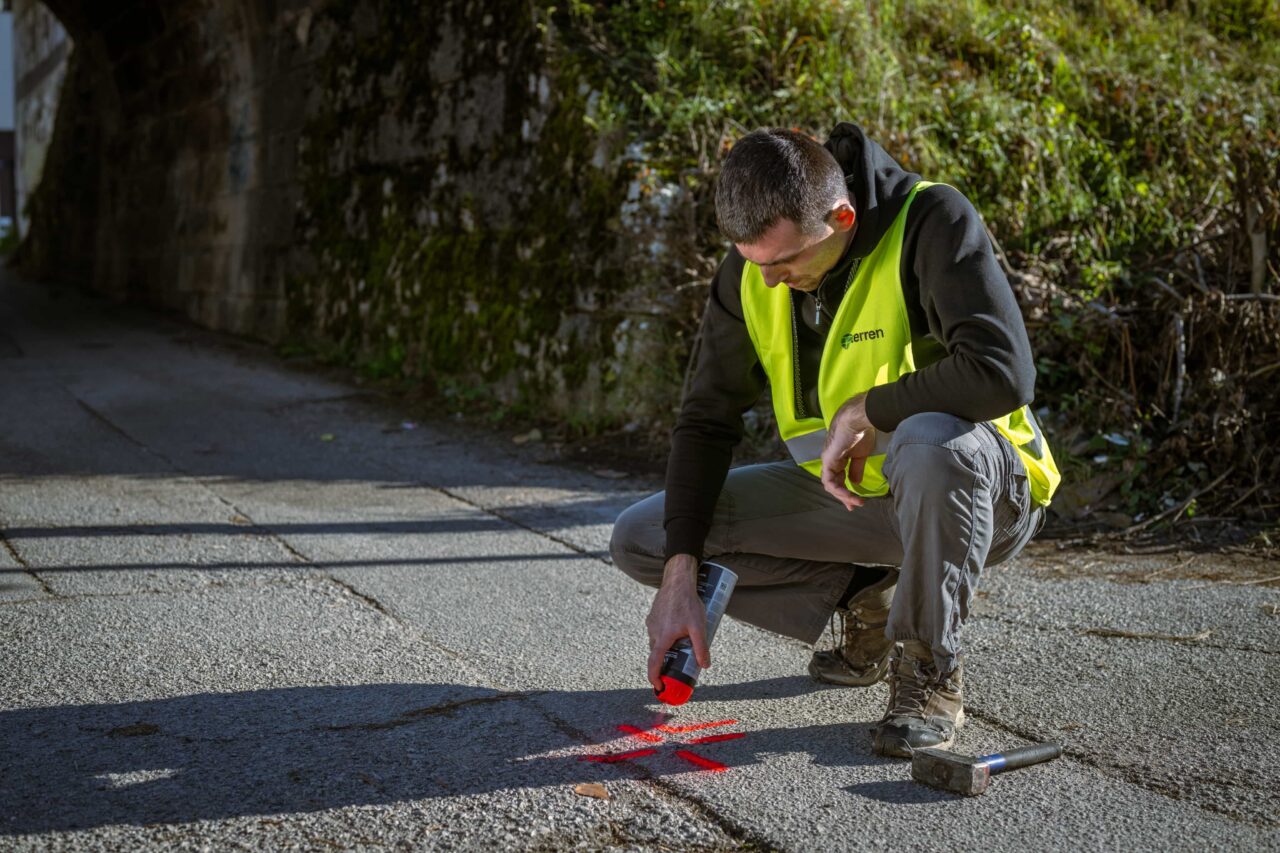
Testimonials
Customer satisfaction is our top priority.
Based on focused and dedicated work within set deadlines.
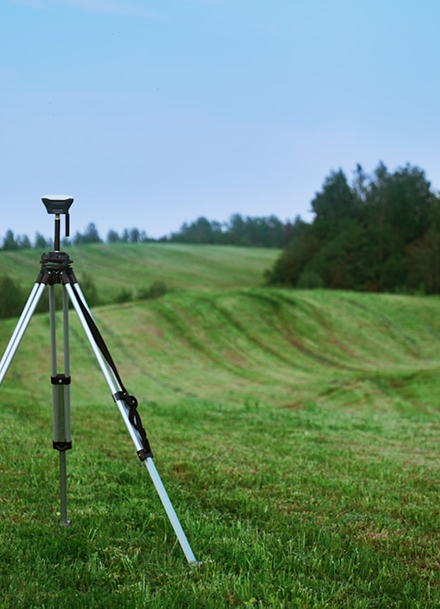
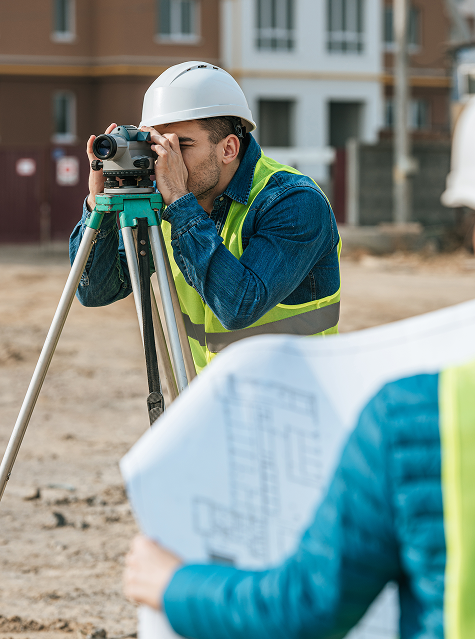
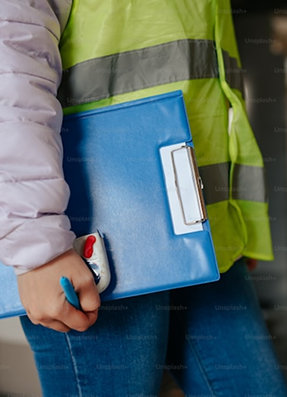
FAQ
How much does a geodetic study cost?
The price is defined depending on the purpose, location, size of the plot, compliance with the cadastre and land registry, etc.
When planning to request the services of a surveyor, the basic information you need to prepare is the cadastral plot number and the name of the cadastral municipality or the address of the building (if there is a building on the plot). Based on the information about the plot and the purpose of the study, the surveyor will be able to tell you what purpose the study you need is for and what the price of the service will be.
What documents are needed to create a geodetic study?
Is my facility legal?
If a property is registered in the cadastre and land registry, this does not mean that it is legal.



